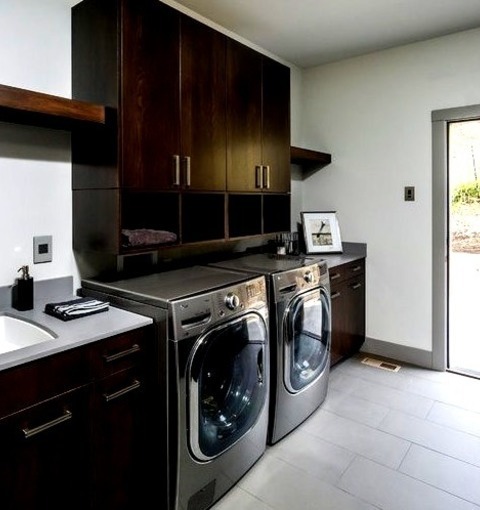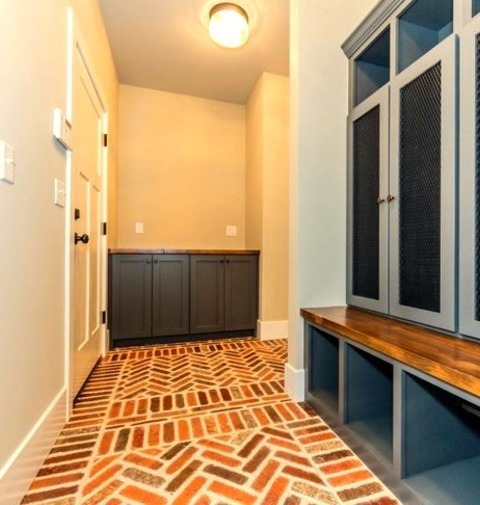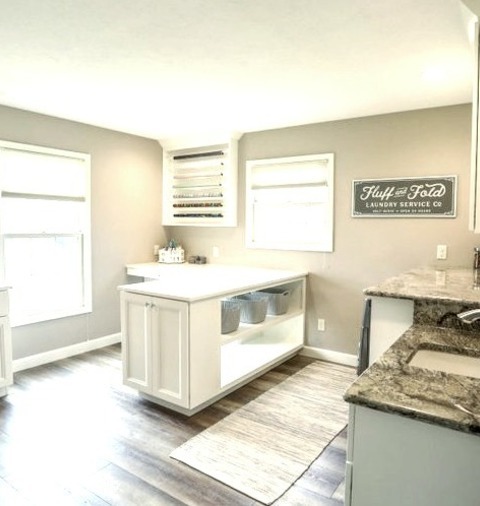#Laundry sink
Explore tagged Tumblr posts
Photo

Laundry - Traditional Laundry Room Inspiration for a large timeless galley brown floor and dark wood floor utility room remodel with an undermount sink, raised-panel cabinets, white cabinets, granite countertops, blue walls and a side-by-side washer/dryer
2 notes
·
View notes
Text
Freestanding Laundry Utility Sink Review
Have you ever found yourself in need of a versatile and robust laundry solution that doesn’t compromise on style or function? The Freestanding Laundry Utility Sink might just be the game-changer you’ve been searching for. It combines elegance with practicality, making it a perfect fit for any laundry room, utility room, or even outdoor spaces. Let’s dive into what makes this product stand…
0 notes
Photo

Laundry Laundry Room in Seattle Inspiration for a mid-sized transitional galley porcelain tile dedicated laundry room remodel with an undermount sink, shaker cabinets, quartz countertops, blue walls, a stacked washer/dryer and gray cabinets
#laundry storage#laundry sink#laundry hooks#laundry chandelier#quartz counter#laundry baskets#laundry
1 note
·
View note
Photo

Laundry in Phoenix Inspiration for a large timeless galley travertine floor and beige floor dedicated laundry room remodel with an undermount sink, raised-panel cabinets, white cabinets, quartzite countertops, beige walls and a side-by-side washer/dryer
0 notes
Photo

Laundry Room - Modern Laundry Room Large modern single-wall porcelain tile dedicated laundry room idea with a side-by-side washer/dryer, flat-panel cabinets, dark wood cabinets, quartz countertops, and gray walls.
0 notes
Photo

Multiuse Laundry Phoenix Example of a large minimalist galley utility room design with an undermount sink, open cabinets, gray cabinets, quartz countertops, white walls, a side-by-side washer/dryer and white countertops
0 notes
Photo

Mid-sized transitional mudroom design with a red floor and brick walls.
0 notes
Photo

Kitchen - Transitional Kitchen Inspiration for a huge transitional single-wall vinyl floor and brown floor open concept kitchen remodel with a farmhouse sink, shaker cabinets, gray cabinets, quartz countertops, gray backsplash, ceramic backsplash, stainless steel appliances, two islands and white countertops
0 notes
Photo

Laundry Laundry Room Example of a large classic u-shaped brown floor dedicated laundry room design with an undermount sink, recessed-panel cabinets, white cabinets, granite countertops, beige walls, a side-by-side washer/dryer and white countertops
0 notes
Text
Multiuse Miami

Utility room - mid-sized cottage single-wall medium tone wood floor and brown floor utility room idea with a farmhouse sink, shaker cabinets, white cabinets, quartz countertops, gray walls, a side-by-side washer/dryer and beige countertops
0 notes
Photo

Multiuse in Chicago Example of a mid-sized transitional utility room design with a drop-in sink, recessed-panel cabinets, dark wood cabinets, quartz countertops, white walls, a side-by-side washer/dryer, multicolored backsplash, granite backsplash, and multicolored countertops. The room also has a beige floor, a tray ceiling, a beige wall color, and wallpaper.
0 notes
Photo

Home Bar - Single Wall Huge transitional single-wall vinyl flooring and brown floor home bar design idea with shaker cabinets, gray cabinets, quartz countertops, gray backsplash, ceramic backsplash, and white countertops.
#vinyl plank flooring#island seating#mud room#beverage center#pantry cabinet#laundry sink#banquette seating
0 notes
Photo

Multiuse Laundry Austin A large minimalist galley utility room design example with a marble floor and white walls, an undermount sink, flat-panel cabinets, gray cabinets, quartz countertops, and white countertops.
0 notes
Photo

Rustic Entry Burlington Large rustic entryway with a multicolored floor, gray walls, and a medium-sized wood front door.
0 notes
Text
Transitional Laundry Room Minneapolis

Example of a large, dedicated laundry room with ceramic tile in a l shape, recessed panel cabinets, gray cabinets, gray walls, and a side-by-side washer and dryer.
0 notes
Photo

Seattle Traditional Laundry Room Large traditional l-shaped porcelain tile utility room idea with a side-by-side washer and dryer, an undermount sink, shaker cabinets, white cabinets, and quartz countertops.
0 notes